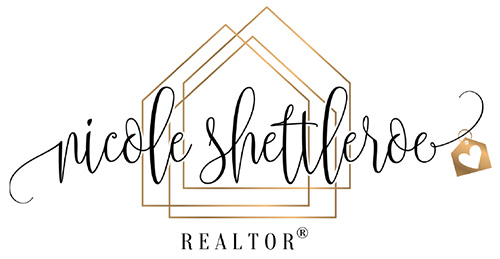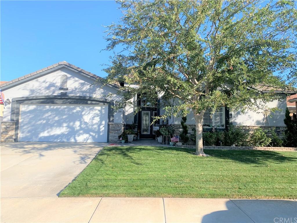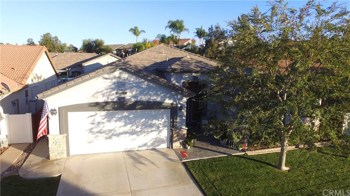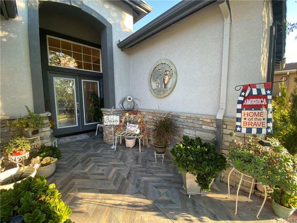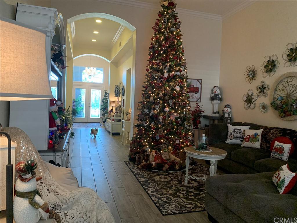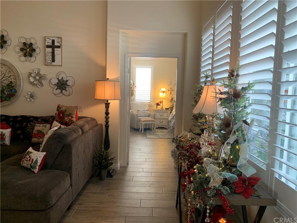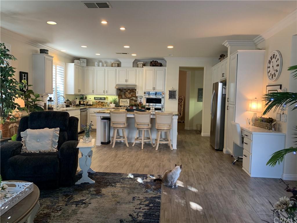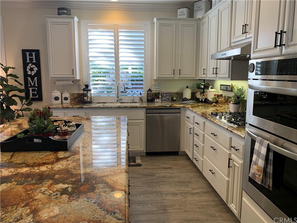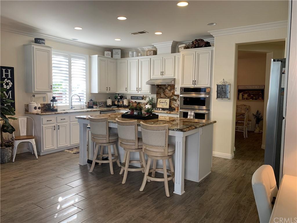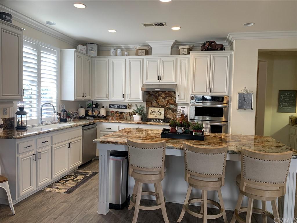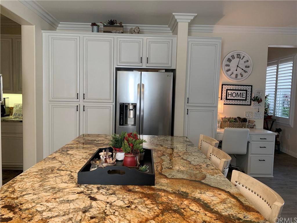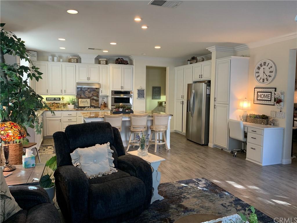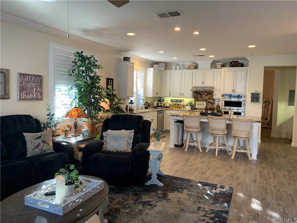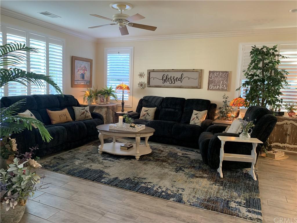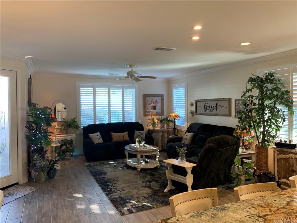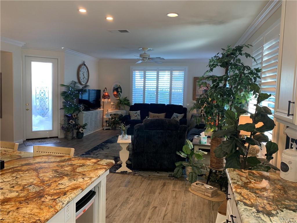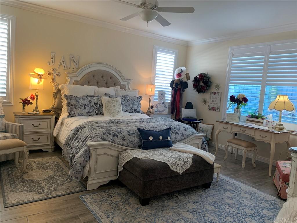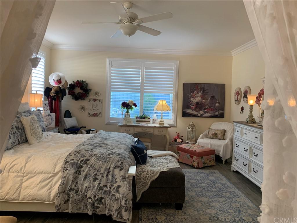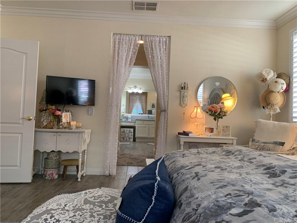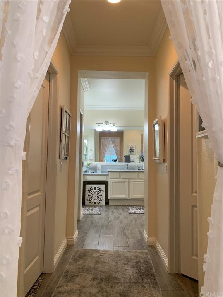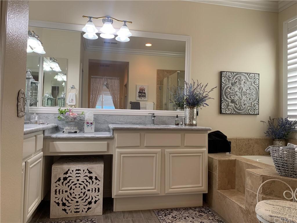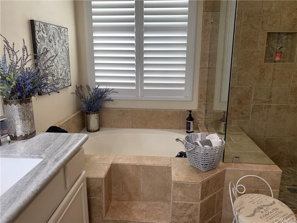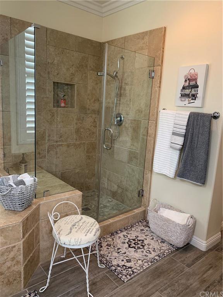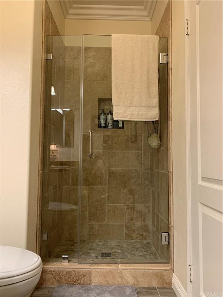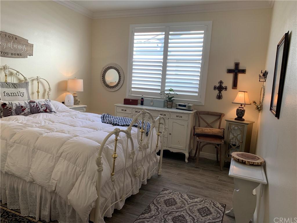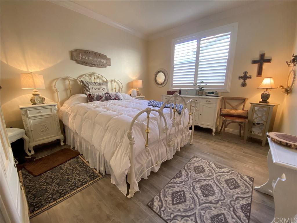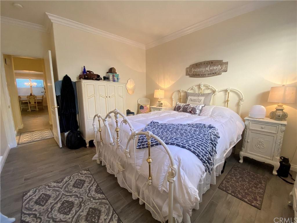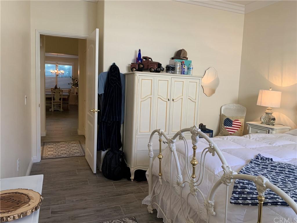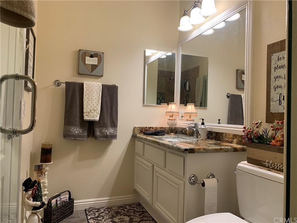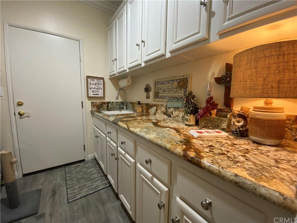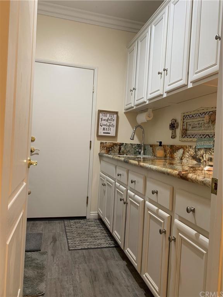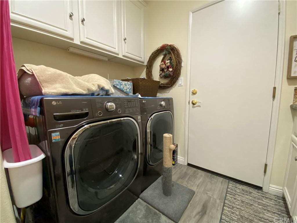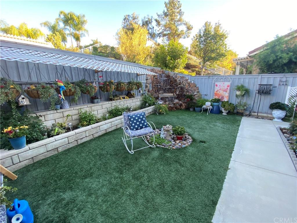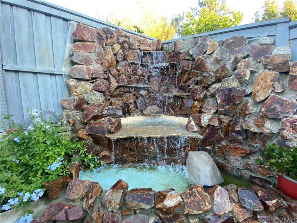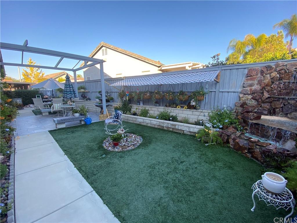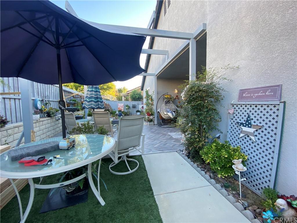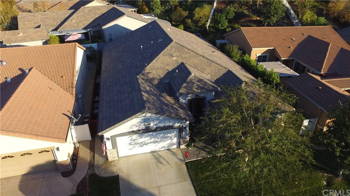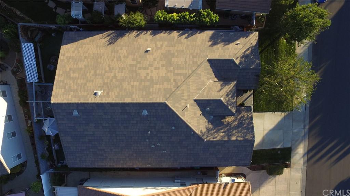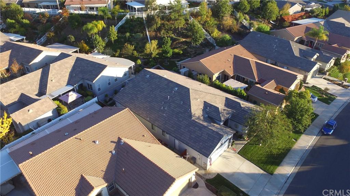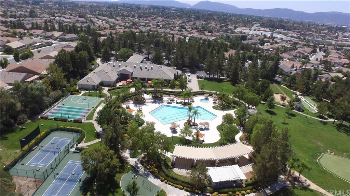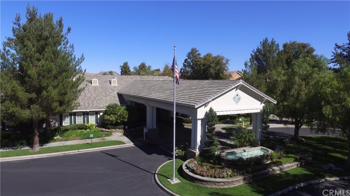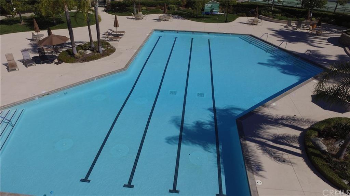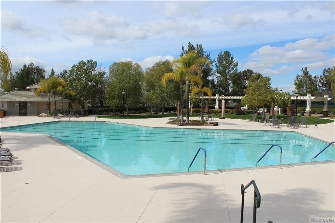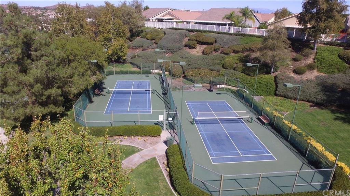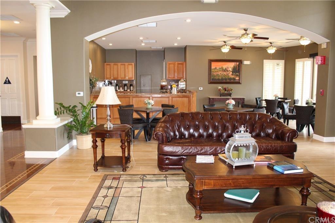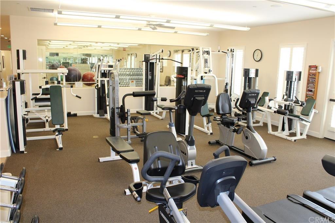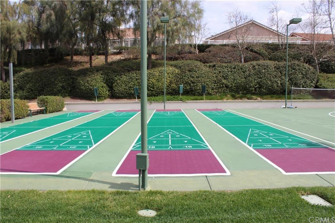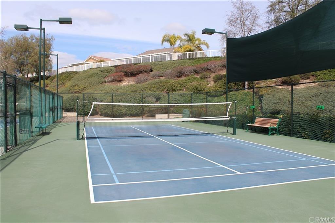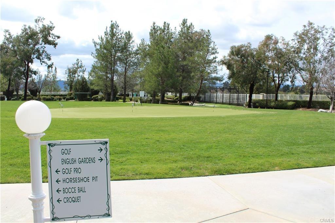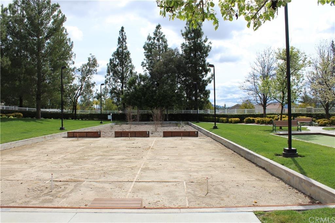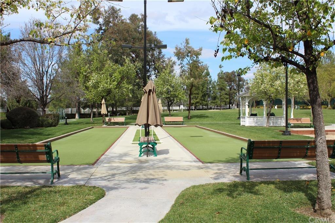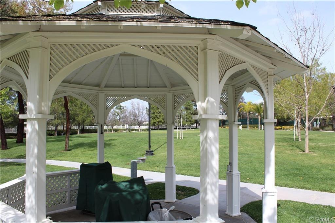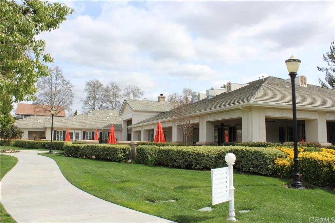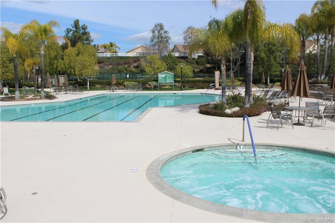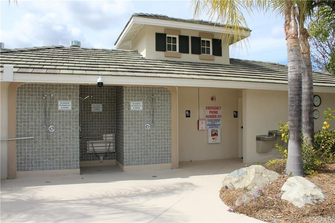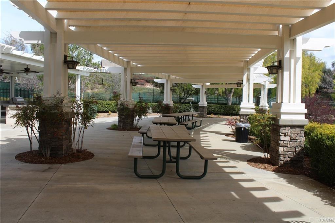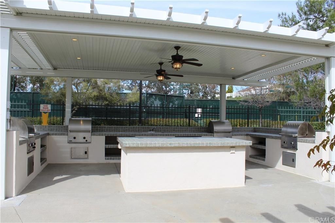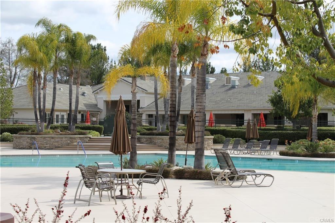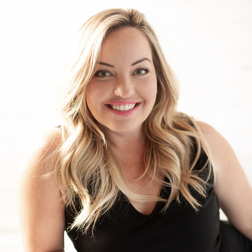Four Seasons 55+ largest floor plan. This is a spacious 3 bedroom, 3 bathroom, plus office. This house has been renovated for the past three years. Granite counters. Upgraded bathrooms, crown molding, plantation shutters (Clear View), tile floor, new patio cover (being installed and scheduled to be finished soon). The formal entry with cathedral ceilings leads into the formal living room. Large upgraded kitchen with oversized island, granite countertops, plenty of storage, stainless steel appliances, overlooking the family room, perfect for entertaining. Guest bedrooms (2) are near the front door sharing a full bathroom (Jack and Jill). The large master bedroom is located in the back of the house opposite side from the guest bedrooms, creating privacy. There are two walk-in closets and a full bathroom with dual sinks and separate shower in the master bathroom. The formal dining room leads into the kitchen through the butler’s pantry. Low maintenance backyard with all usable land and artificial turf and a large waterfall/fountain. When you come to visit this property, please make sure you stop at the club house (The Lodge). The Club House is a 10 acre facility for the use of Four Seasons residents and their guests only. It houses: ballroom, gym, conference room, library, beauty salon, card and game rooms, heated pool, bocce ball court, paddle tennis and tennis courts, shuffleboard, horse shoe and more…
Video
What's Nearby?
Restaurants
Error: Failed to fetch Yelp data or received unexpected response format.
Coffee Shops
Error: Failed to fetch Yelp data or received unexpected response format.
Grocery
Error: Failed to fetch Yelp data or received unexpected response format.
Education
Error: Failed to fetch Yelp data or received unexpected response format.
Hospitals
Error: Failed to fetch Yelp data or received unexpected response format.
Shopping Malls
Error: Failed to fetch Yelp data or received unexpected response format.
